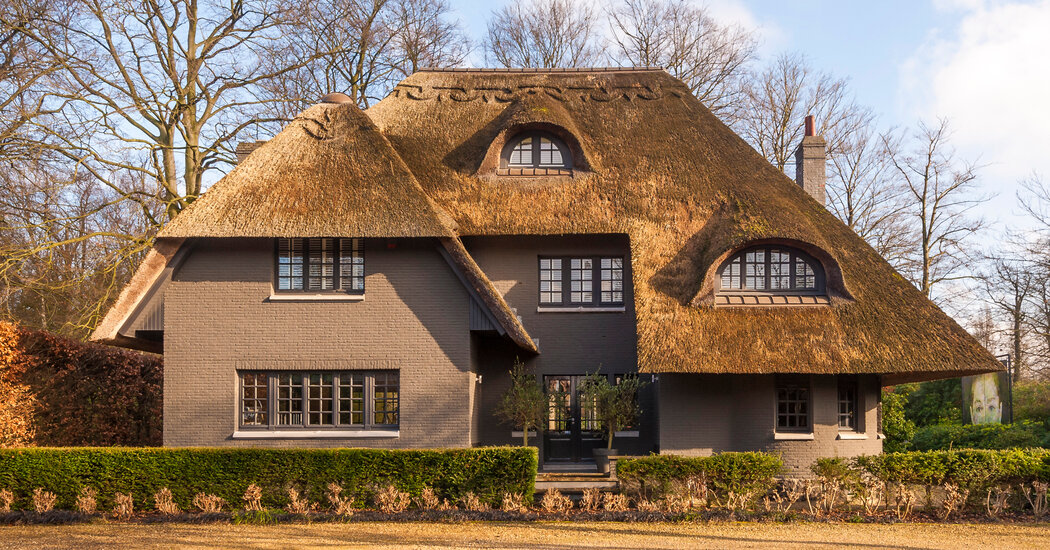$1.3 Million Homes in Belgium

- Engel & Volkers Brasschaat
- Engel & Volkers Brasschaat
- Engel & Volkers Brasschaat
- Engel & Volkers Brasschaat
- Engel & Volkers Brasschaat
- Engel & Volkers Brasschaat
- Engel & Volkers Brasschaat
- Engel & Volkers Brasschaat
- Engel & Volkers Brasschaat
- Engel & Volkers Brasschaat
- Engel & Volkers Brasschaat
- Engel & Volkers Brasschaat
Brasschaat | $1.39 million (€1.295 million)
A four-bedroom, two-bath house from 1938 with a thatched roof in the Antwerp suburb of Brasschaat
Built in 1938 on about half an acre, this four-bedroom villa with a thatched roof is in Brasschaat, a municipality in northern Belgium about nine miles north of Antwerp and 10 miles south of the border with the Netherlands. Luxury homes, villas, and estates dot the landscape in Brasschaat, which has a town park with a restored castle, hiking and biking trails, playgrounds, tennis, an indoor swimming pool and a lake with paddle boats. The Gunfire Museum, an international military museum, displays tanks, artillery and other war artifacts from the last century. Thermal spas abound. Restaurant Maurice, which received a 2024 Michelin mention, serves carpaccio langoustine and oxtail.
The ride from Brasschaat to the center of Antwerp takes about 45 minutes via the 640 bus line. Other options include a tram or metro.
Size: 3,294 square feet
Price per square foot: $422
Indoors: Just inside a side entrance of this storybook thatch-roofed villa are a powder room, laundry, and stairs to the basement. Straight ahead, two steps lead to the entrance hall’s patterned black, beige and white tile. Black-framed double glass doors open to a modern interior.
The dining room has double doors leading to an unused front door, a nod to the house’s roots as a two-family abode. At the opposite end, double doors with decorative transoms open to the backyard. The adjoining living room also has decorative doors that fold back, opening to the garden. A wood-burning fireplace with a glass facade is on one wall.
The kitchen has a double farm sink, black-painted wood cabinets, an open pantry and black granite countertops. A curved breakfast nook is in one corner.
From the side entry, a wood staircase turns at a landing with four small curved windows. Two of the three bedrooms on the second floor share a hall bath. The en suite primary bedroom has a chandelier-lit dressing room with a center island and a bathroom with a floating double vanity, black mosaic tile, a glass-enclosed shower and a bathtub on a black tiled floor. A double-size bedroom on the third floor is used as an office and guest room.
